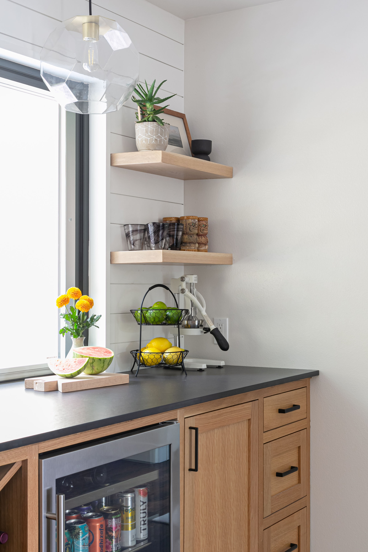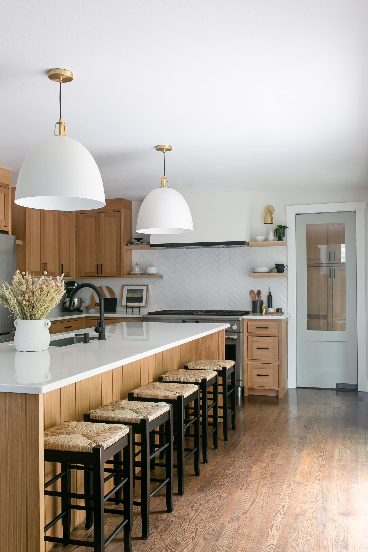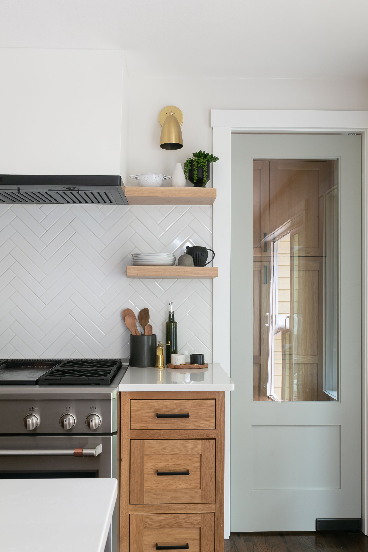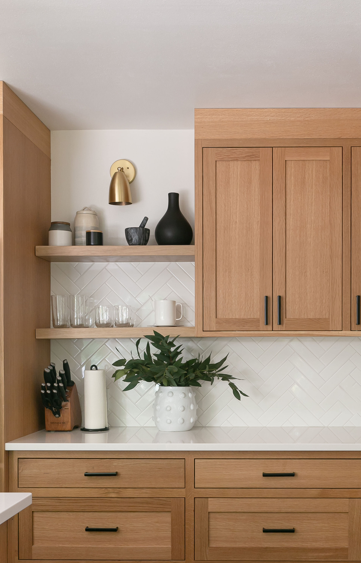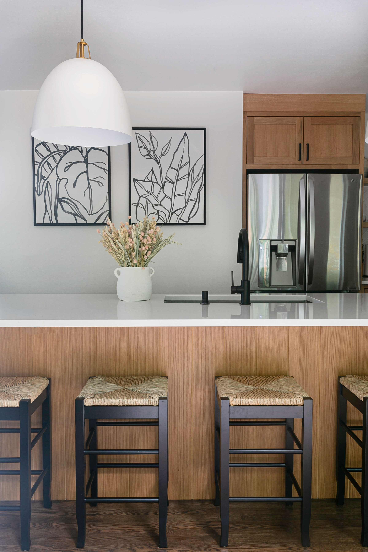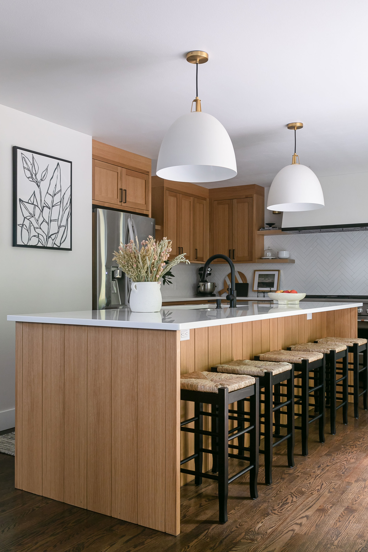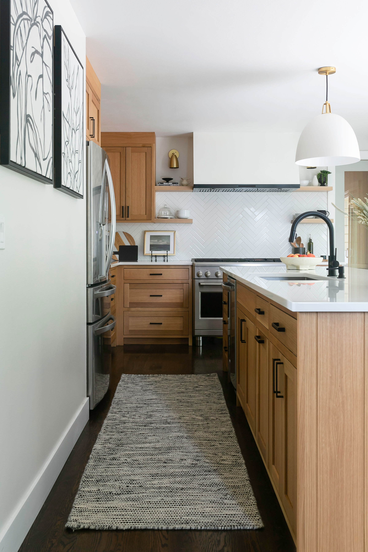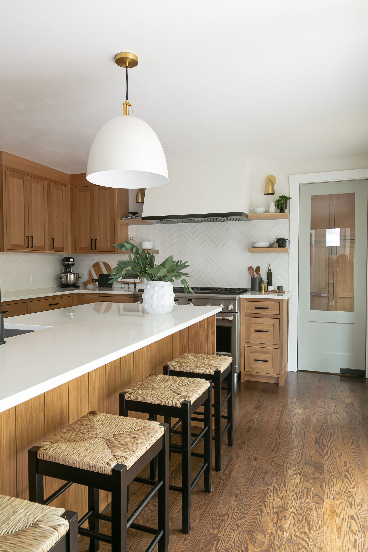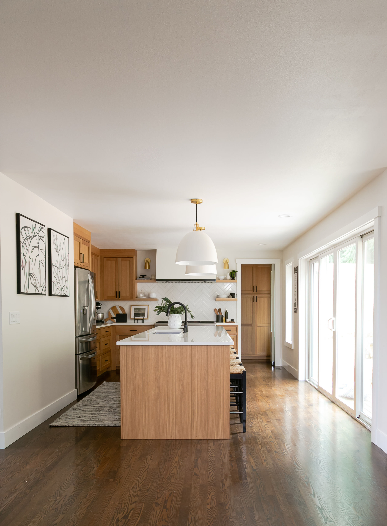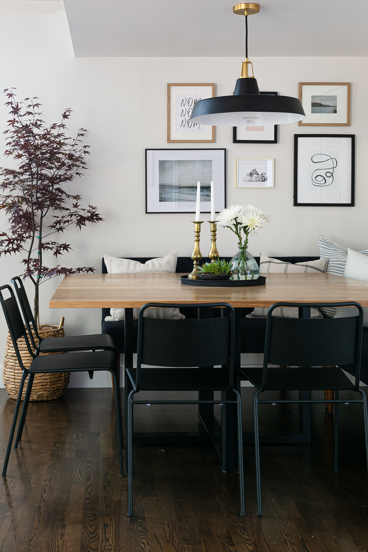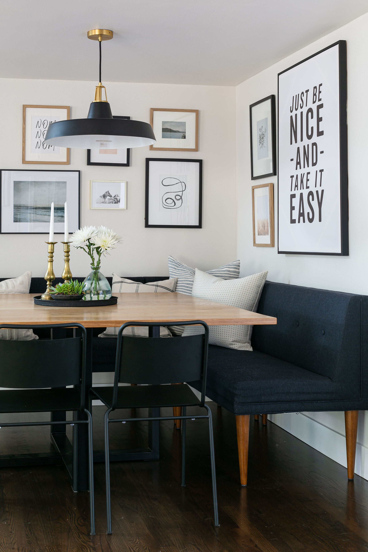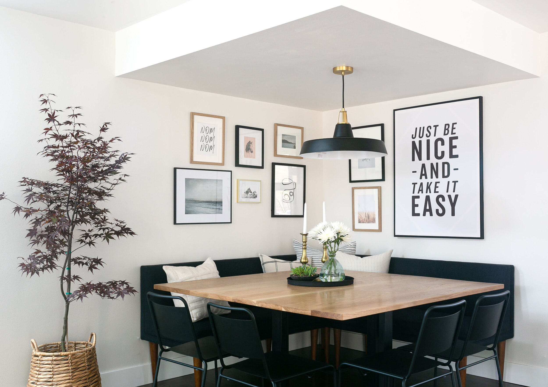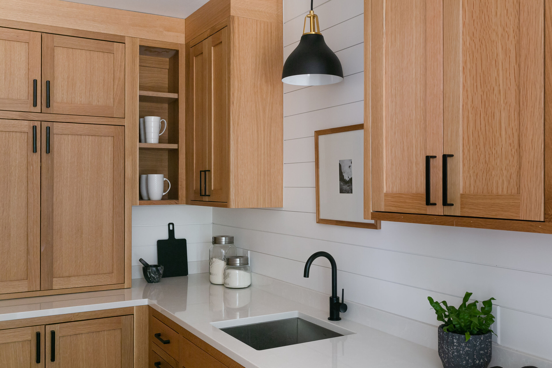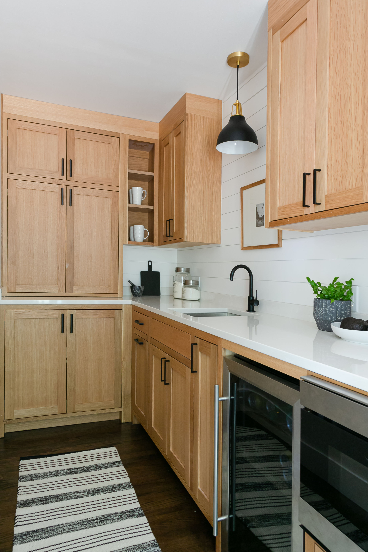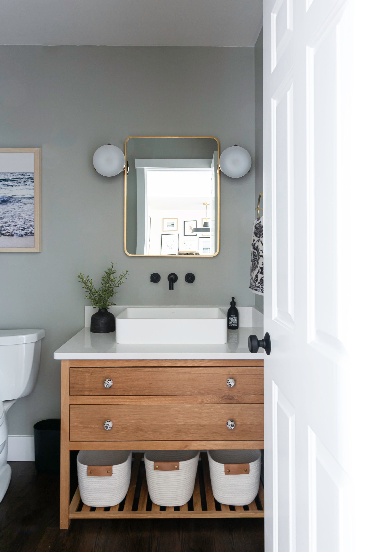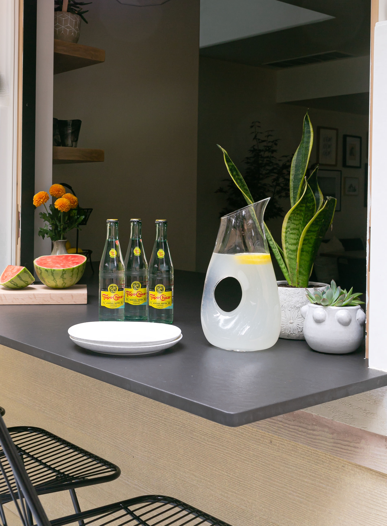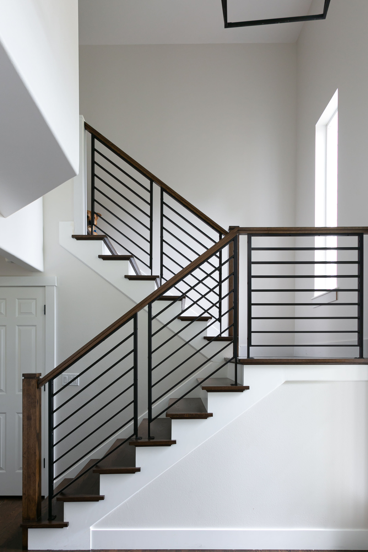Quail Creek Project
Scope: Partial Home Renovation
Builder: Josh Steele Construction
Location: Redmond, Washington
Our clients reached out because their spec home and its outdated style didn’t reflect how the family lived. A formal, unused dining room was removed which allowed us to move the kitchen over and add a scullery. A 10 foot converging glass door system and Flip-Out Window now connects the kitchen and new bar to the deck. Removing the formal dining also allowed us to create a private office / guest bedroom just off the entry. They now have a casual dining area in a cozy corner, which used to be the pantry, and it seats up to 10 people. We updated the powder room with new cabinetry, mirror & lighting. Lastly, the stairs received a new railing, wood treads and risers, and the solid wood flooring was expanded and refinished.
Photos: Sumaira Amber Photography
