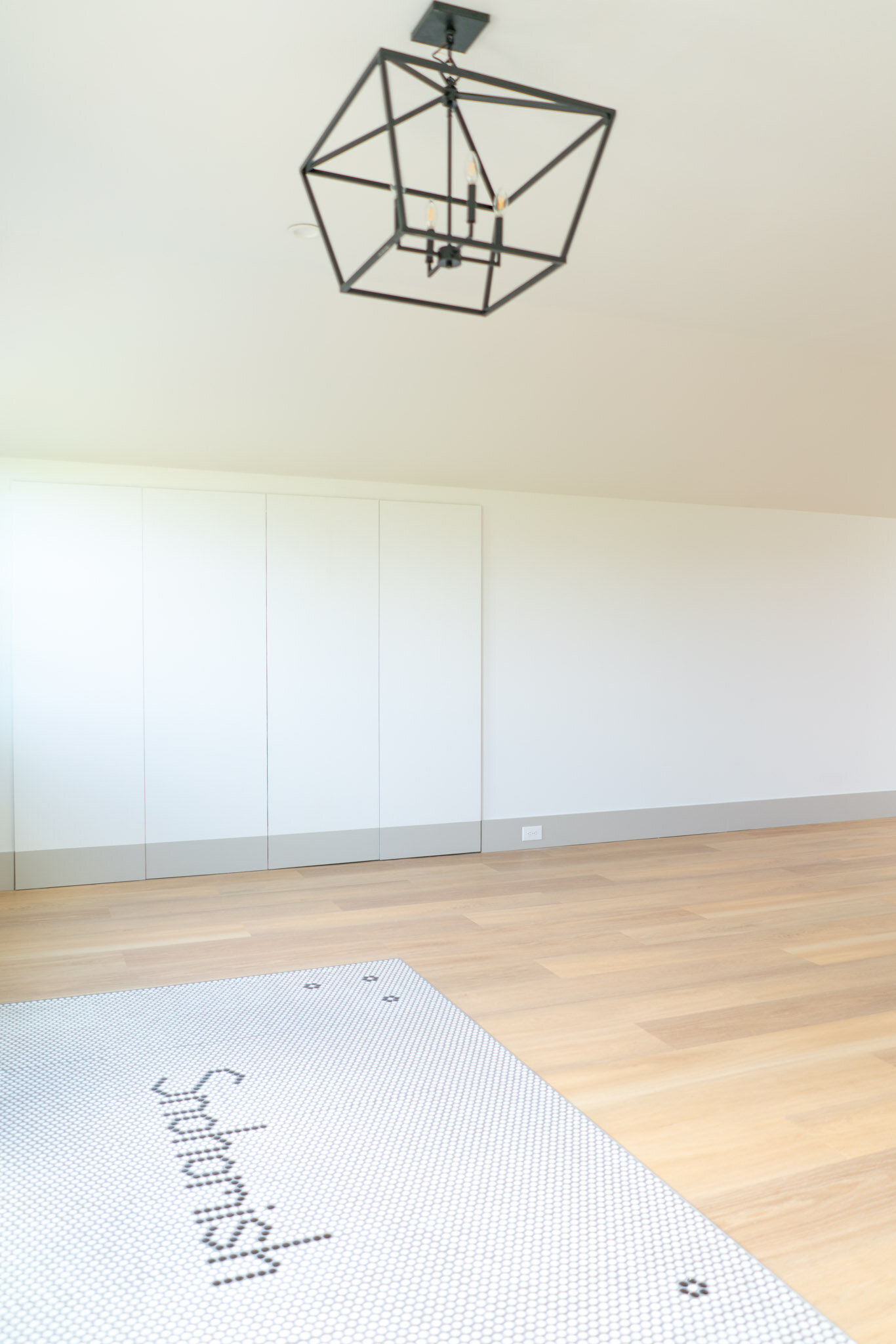Schoolhouse Project
Scope: New construction
Builder: LinMak Construction
Location: Snohomish, Washington
This transitional, multi-function building was constructed as a workshop on the main floor and home to a small rural preschool upstairs. Drawing on the classic schoolhouse look, this space blends transitional fixtures and millwork with an overall vintage vibe.







