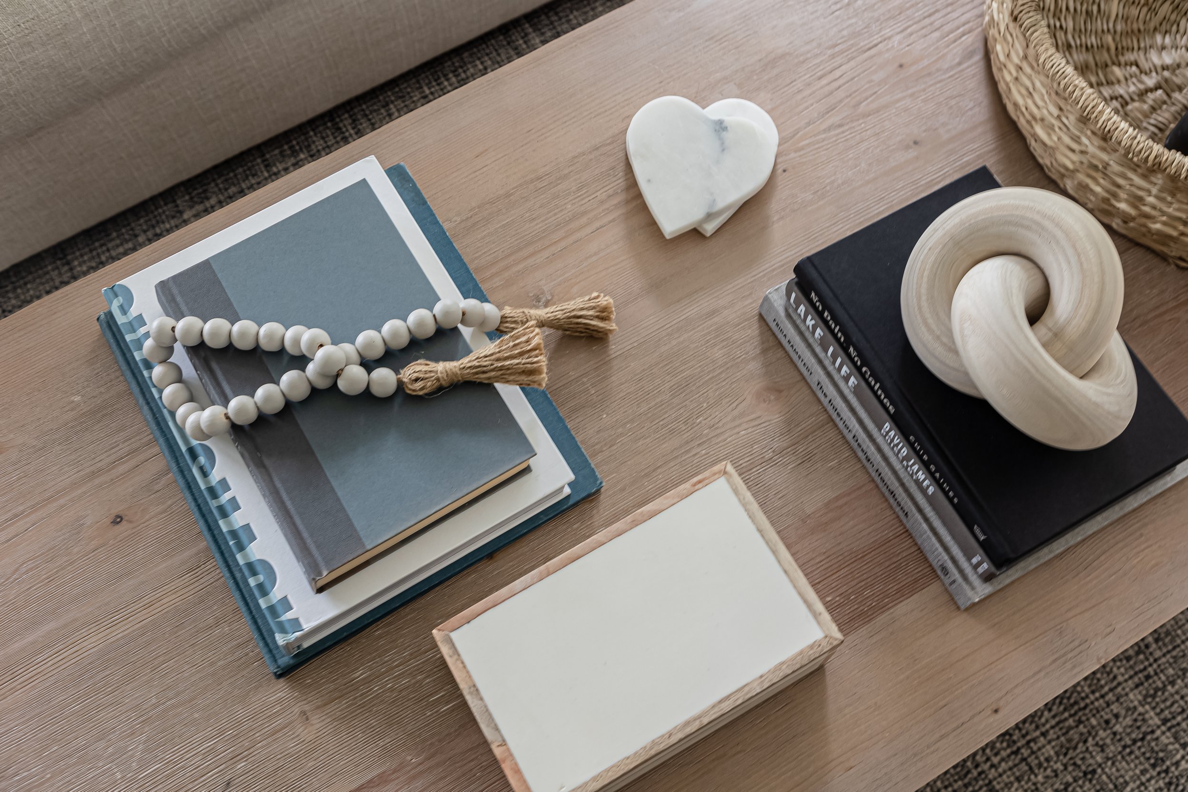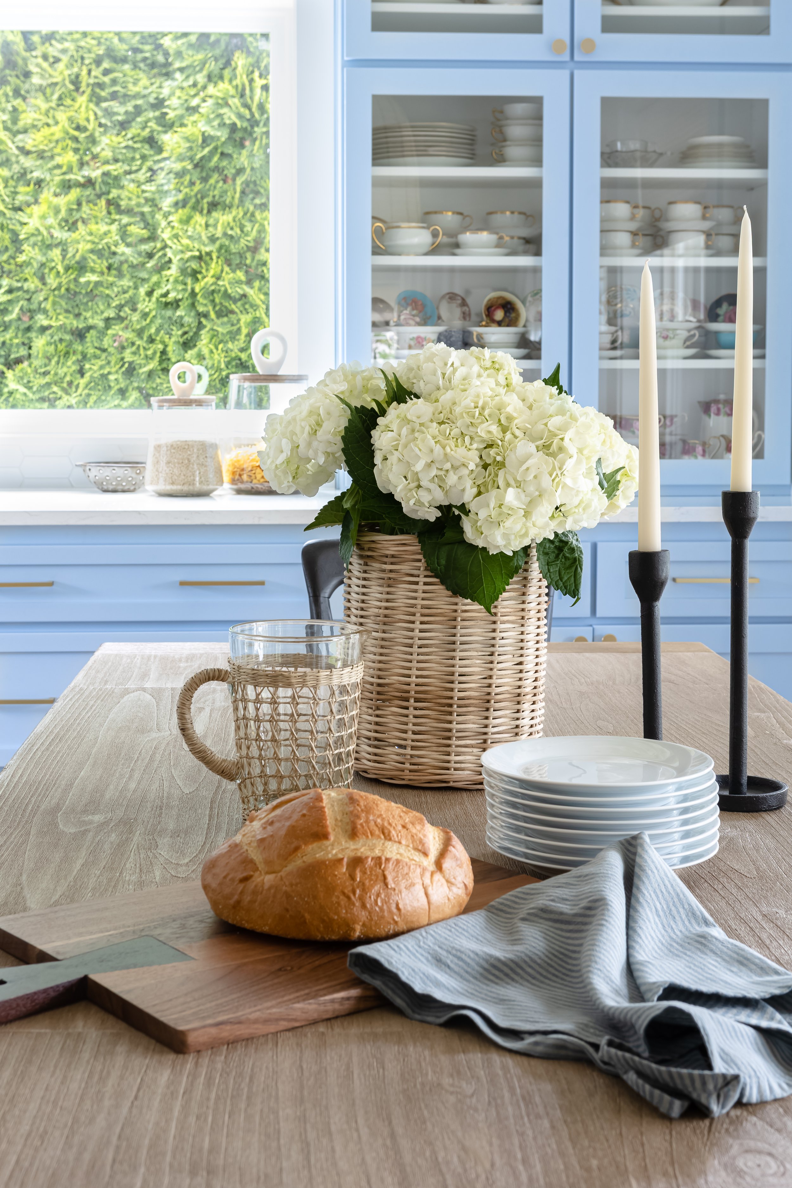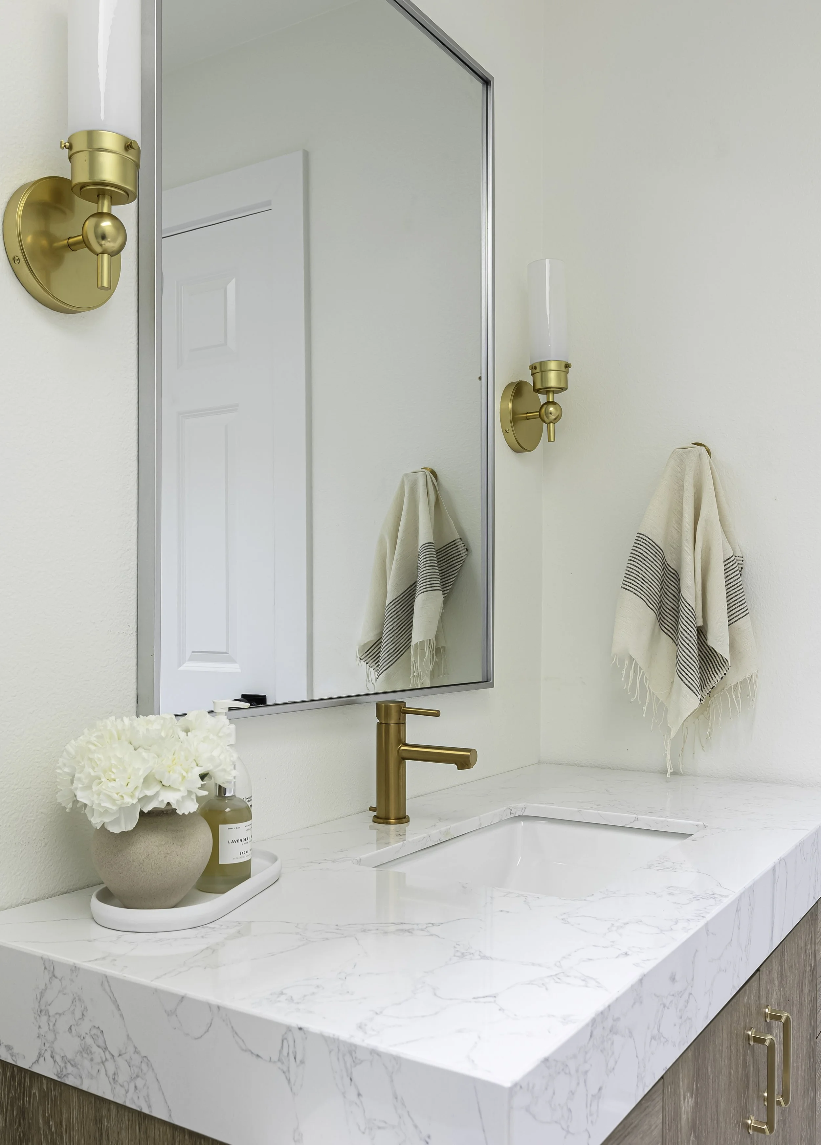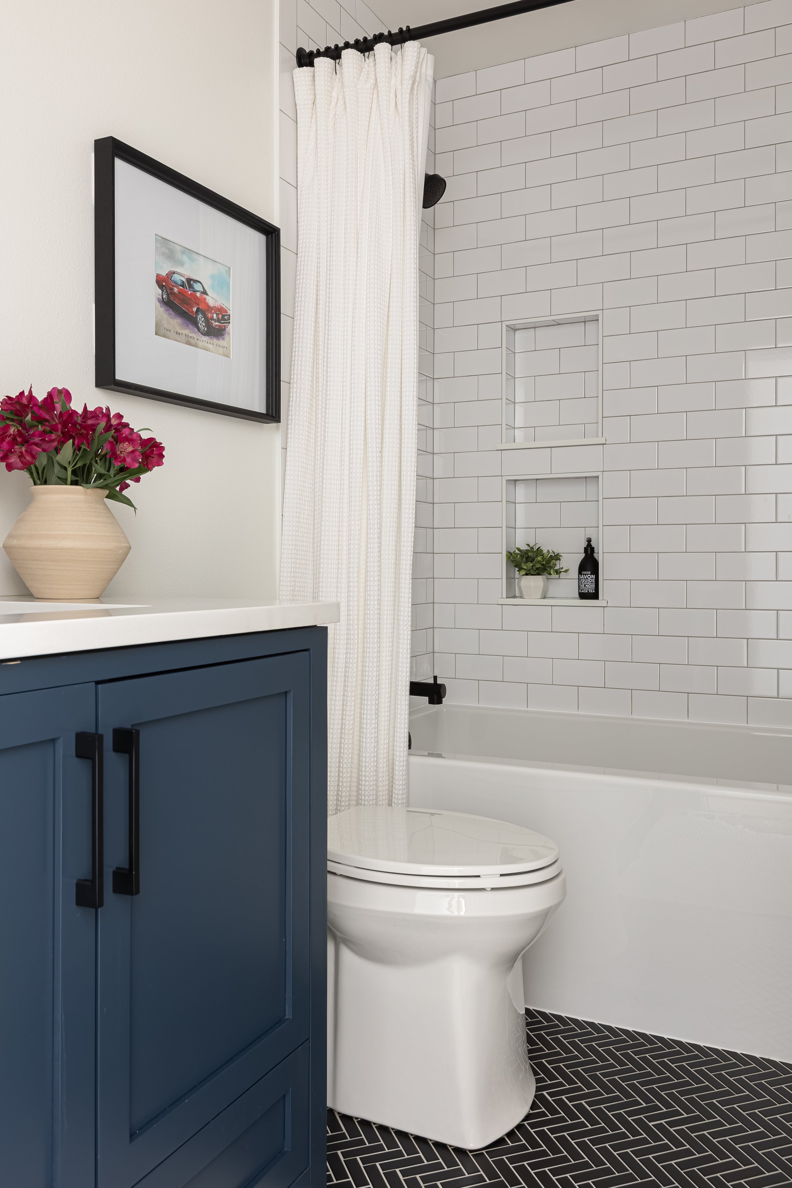Ave H Project
Scope: Whole home renovation
Builder: B & D Contractors
Location: Snohomish, WA
This home checked off a number of items on this family’s criteria list, but little when it came to style. After purchasing it and moving from another area of Snohomish, they enlisted the help of FHS to re-design the kitchen, select new flooring, come up with a furniture layout for their challenging living room floor plan, make some minor floor plan adjustments, select finishes and fixtures for the primary bath and upstairs bath, as well as make some cosmetic changes to the laundry room. Circulation was improved, new furniture made for cozy living spaces, finishes, fixtures, lighting and flooring help the home feel unified, and new cabinetry improved their storage needs as well as injected personality and color.
Photos: Sumaira Amber Photography


















