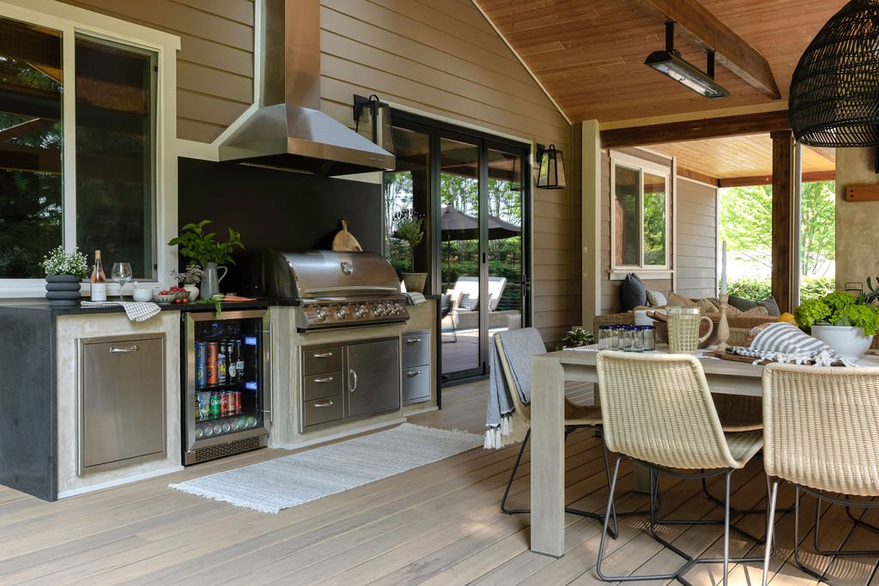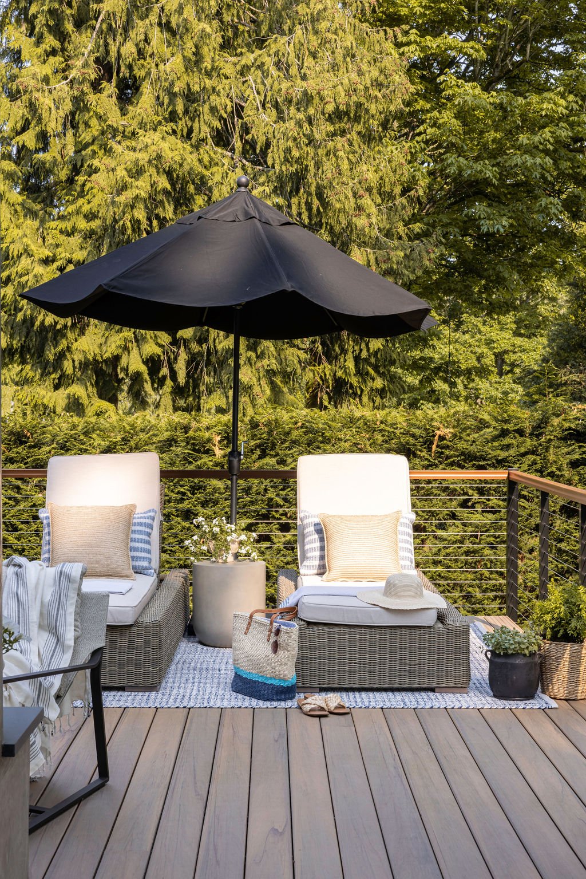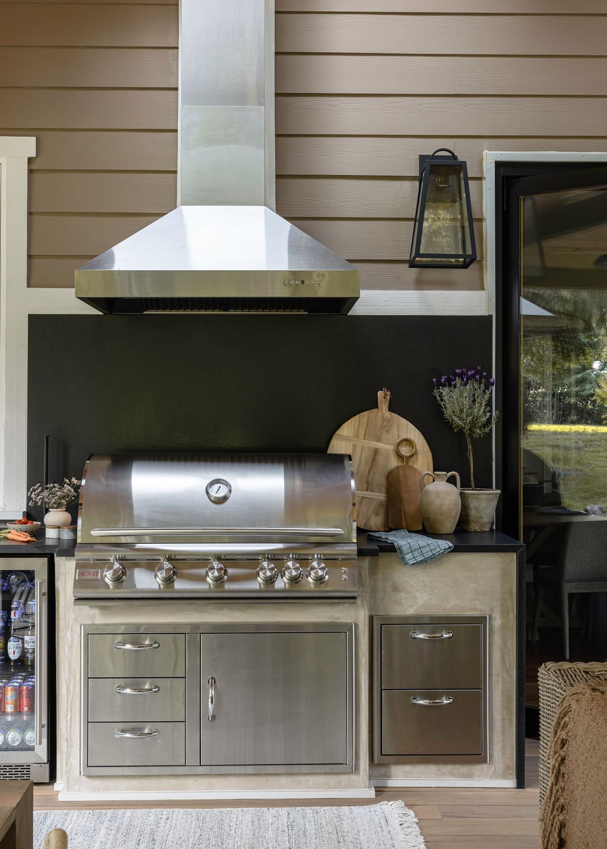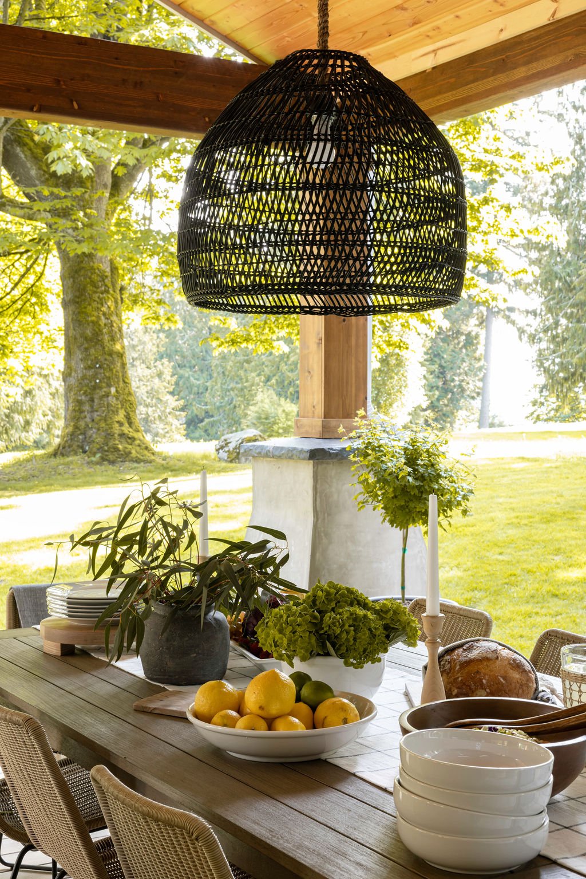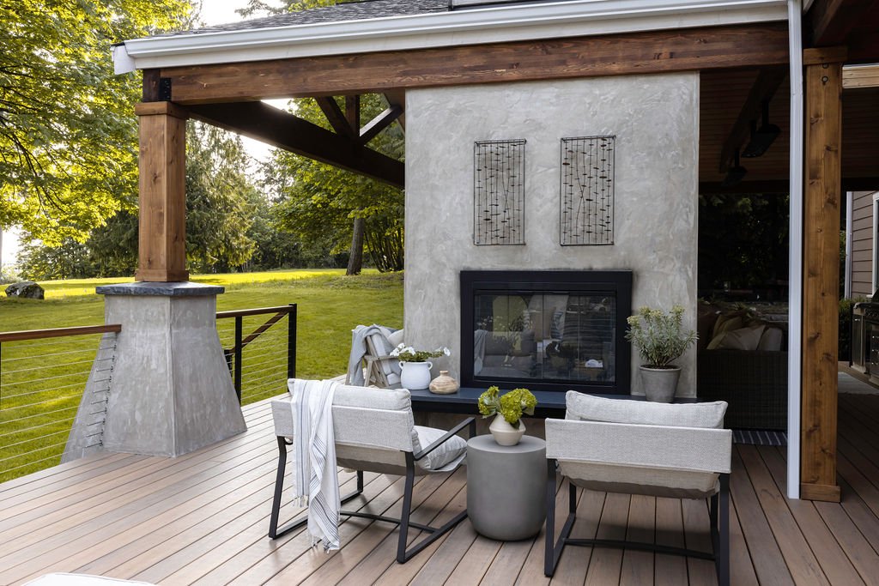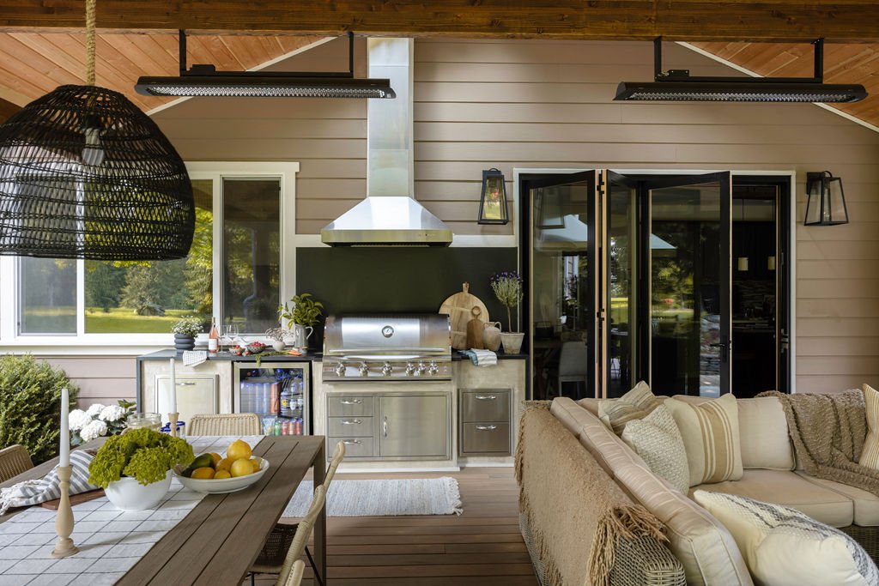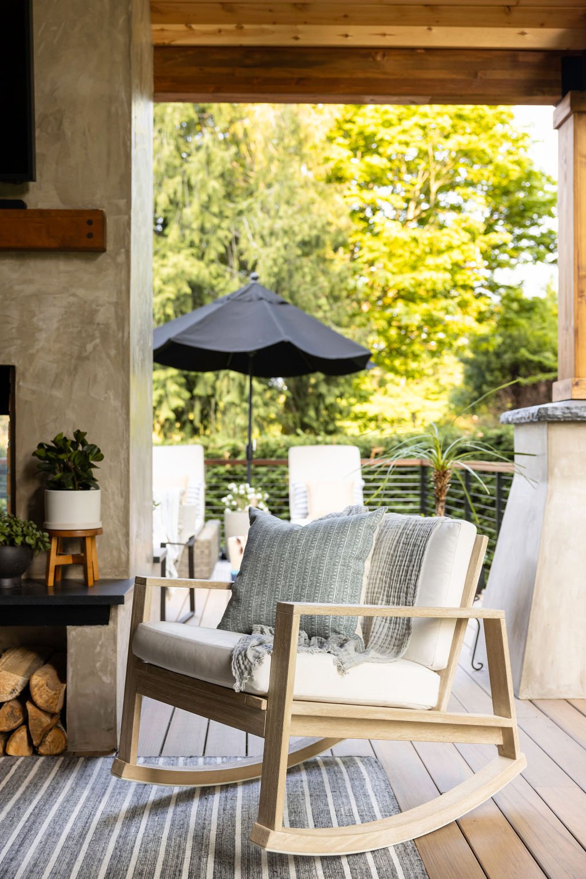Lobo Ridge Project
Scope: Backyard Deck Renovation
Builder: Northlight Custom Builders
Location: Snohomish, WA
The clients approached Fobes Hill Studio wanting to expand and cover the deck off the back of their home with the goal in mind of creating a three season space with five distinct zones. FHS set to work creating the drawings. The layout included a deep seating family lounge with fireplace, a barbecue area, a dining space, a hot tub, and a sunning spot complete with two chaise lounges. We continued the design process by proposing finishes, fixtures and furniture that complimented each zone. In the end, this lovely family now has additional living area which increased the overall footprint of their home.
Photos: Sumaira Amber Photography
