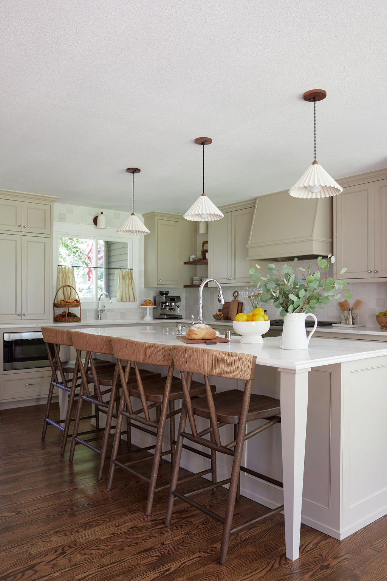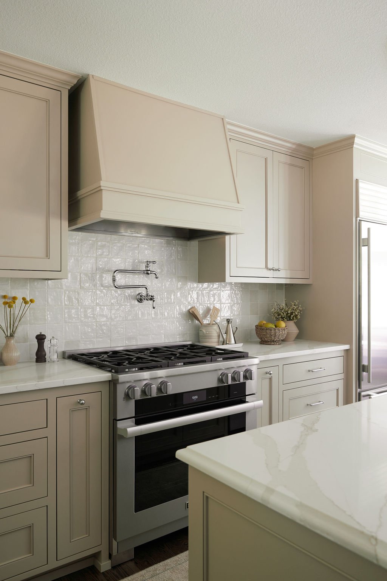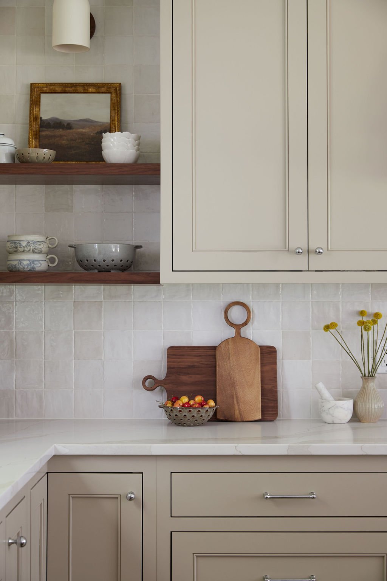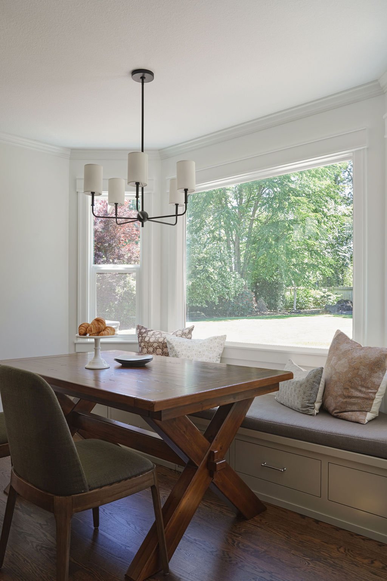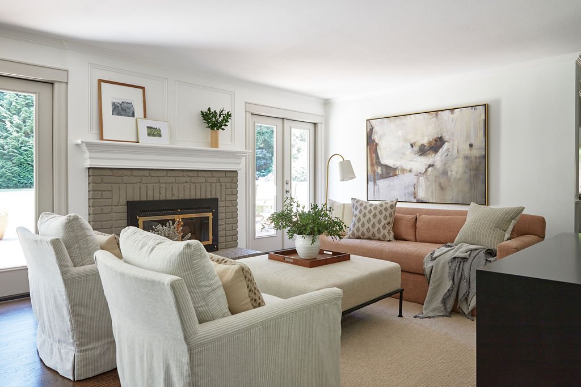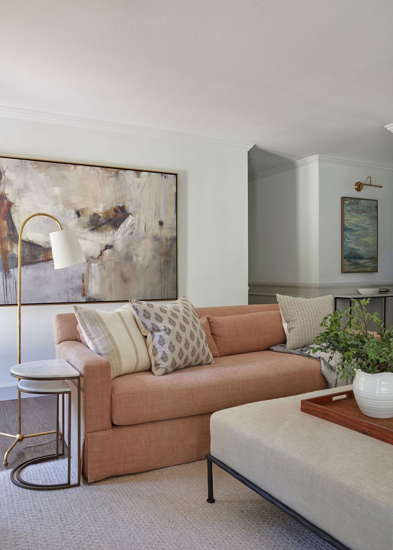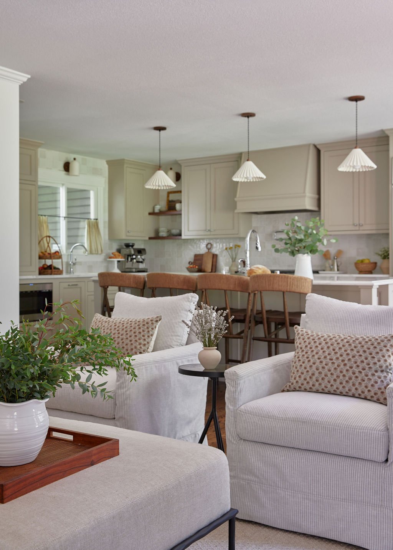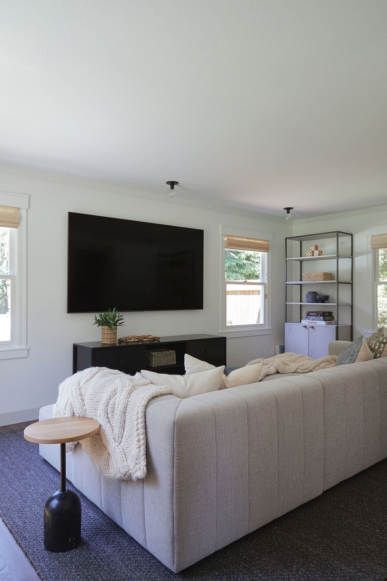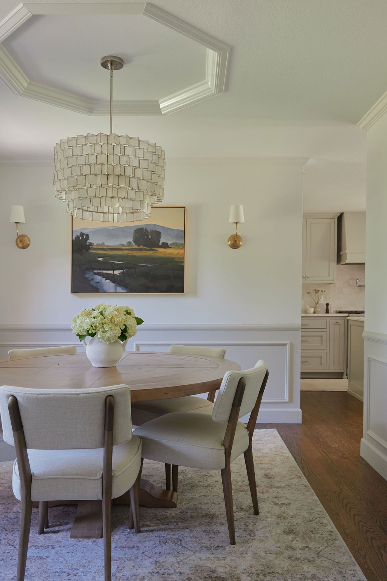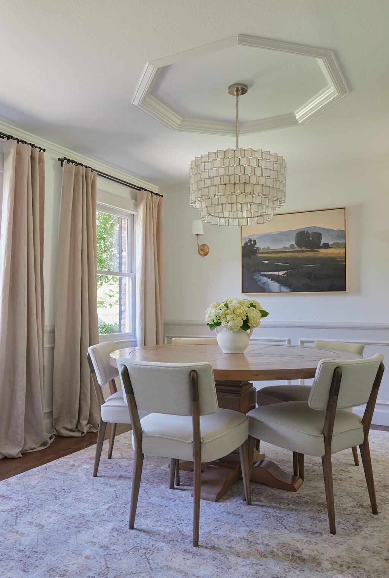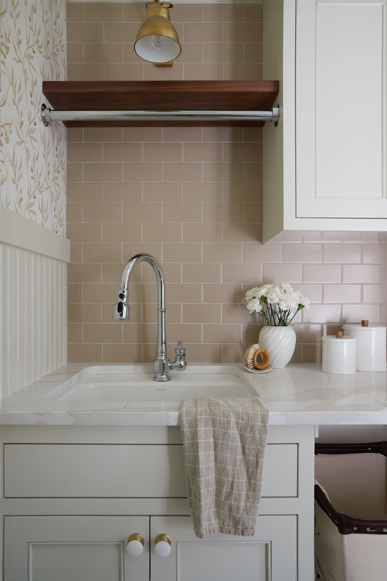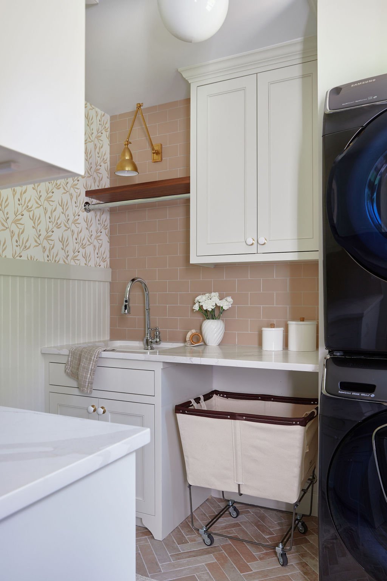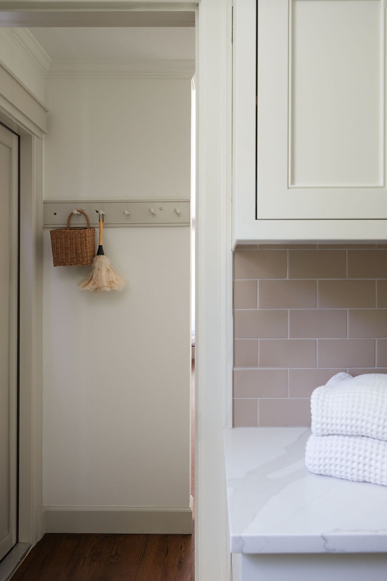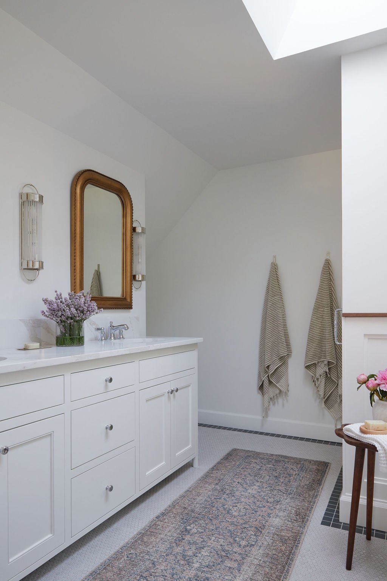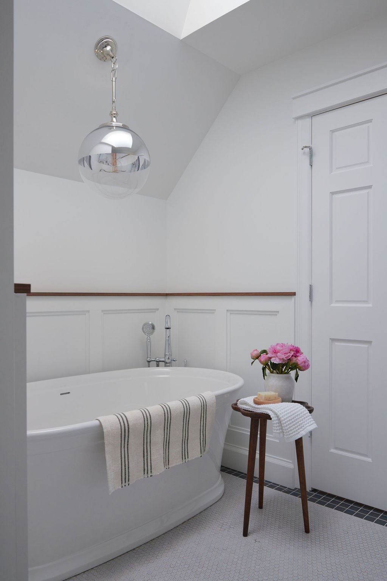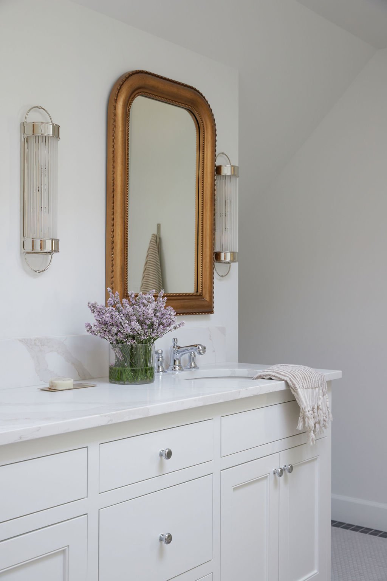Laurel Hills
Scope: Nearly whole home renovation (entire main level & primary bathroom) + furnishings
Builder: LinMak Construction & Molecule Design Build
Location: Woodinville, WA
Fobes Hill Studio had the pleasure of working with this sweet family to breathe new life into their badly outdated home. Luckily the home had fantastic bones, so FHS took cues from the exterior to develop an updated interpretation of its historical inspired roots. The down-to-the-studs renovation resulted in the kitchen being one of the rooms most radically modified. A wall separating the kitchen and living room was removed allowing for a sizable island with seating for four and an apron front sink. The range was moved to the opposite wall thus creating a perfect working triangle. Also as a result of the wall removal, the living room gained improved circulation space and a furniture layout that takes into account two focal points. The bonus room got a serious upgrade by way of new furnishings as well as a charming wet bar complete with microwave, beverage fridge and arched focal wall. New cabinetry throughout the home also involved a new laundry room which meant more closed storage and additional counter space. The primary bath, music room, powder room and dining room also received design attention. Colors and tones were kept muted and earth inspired. This home is now a better version of itself and supports a wonderful family.
Photos: Emily Kennedy Photography


