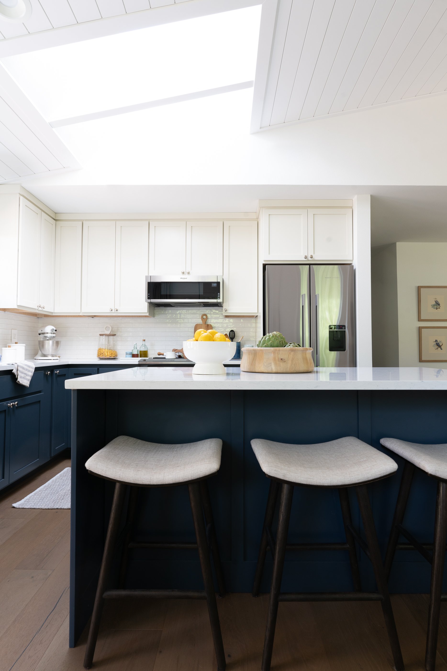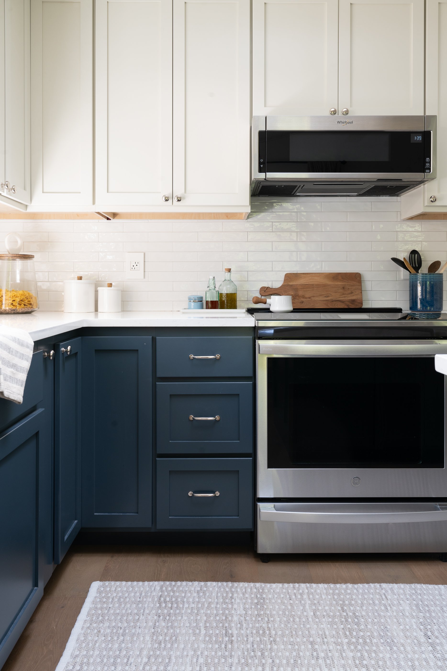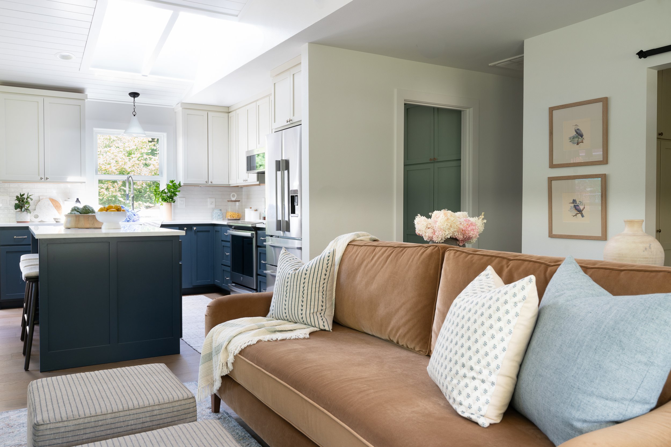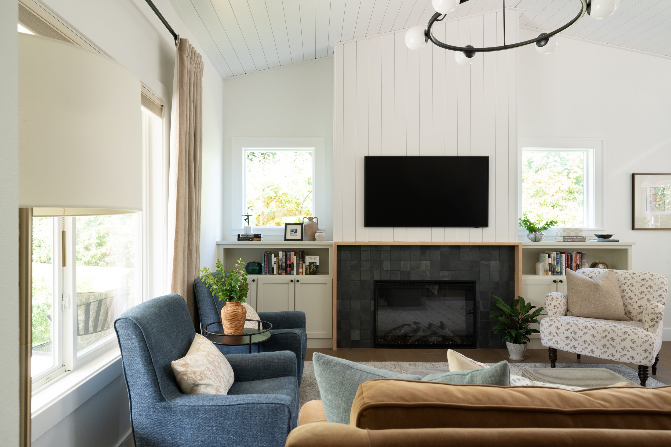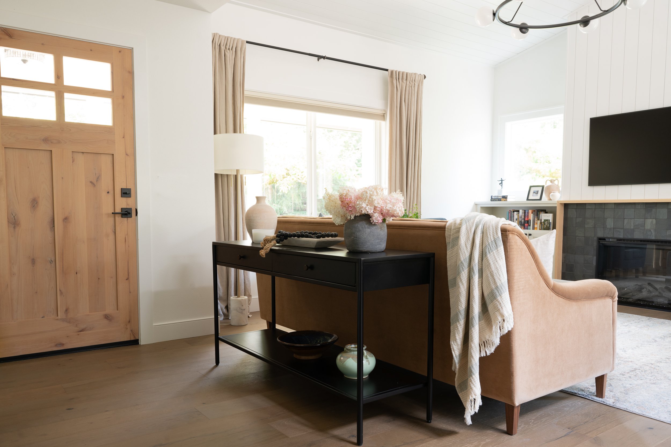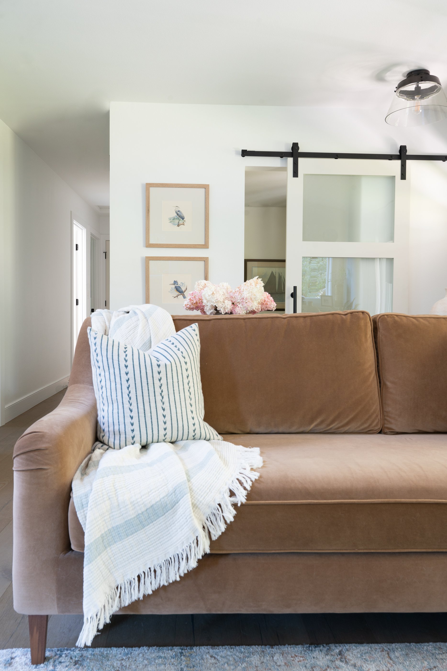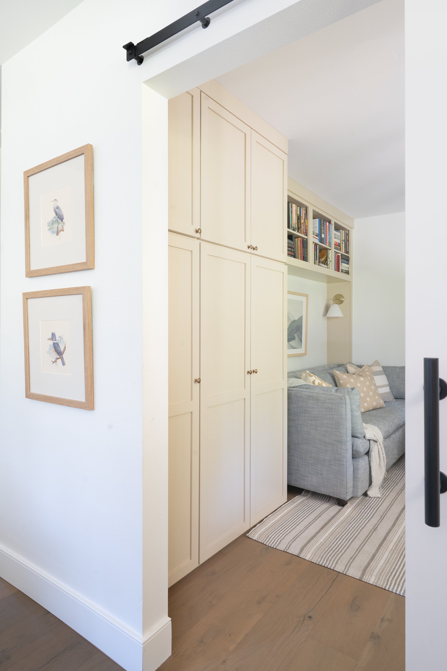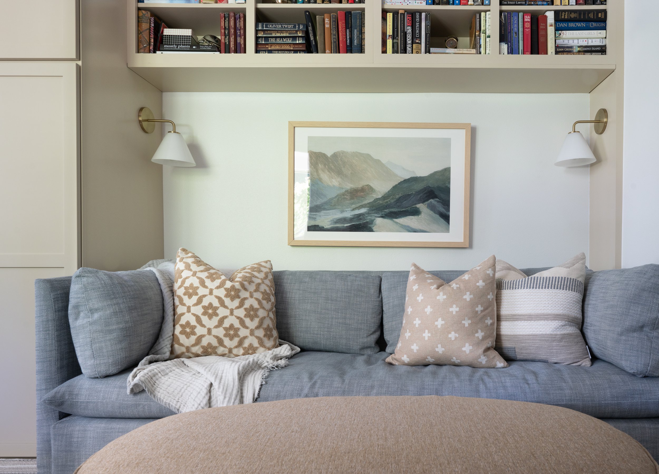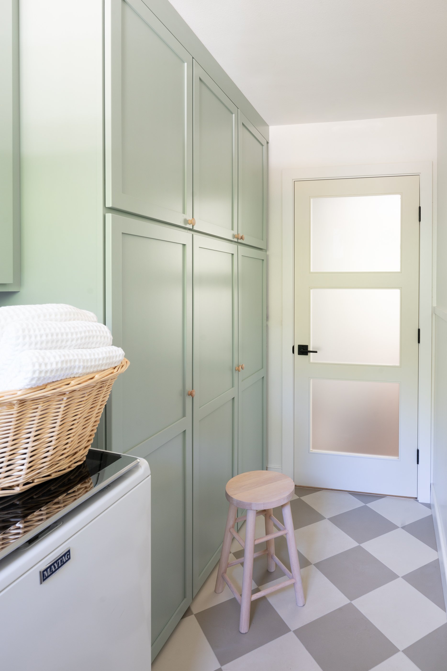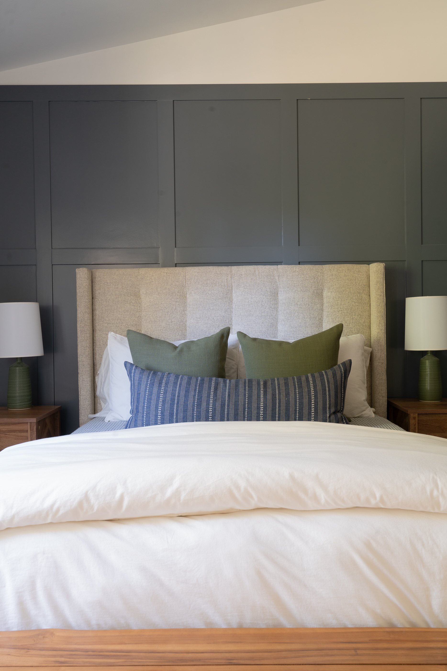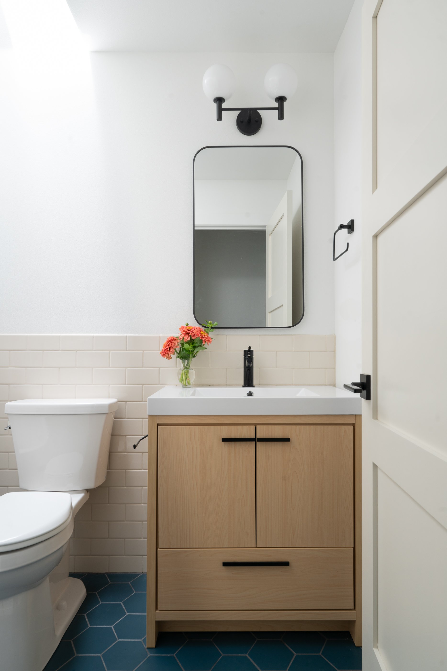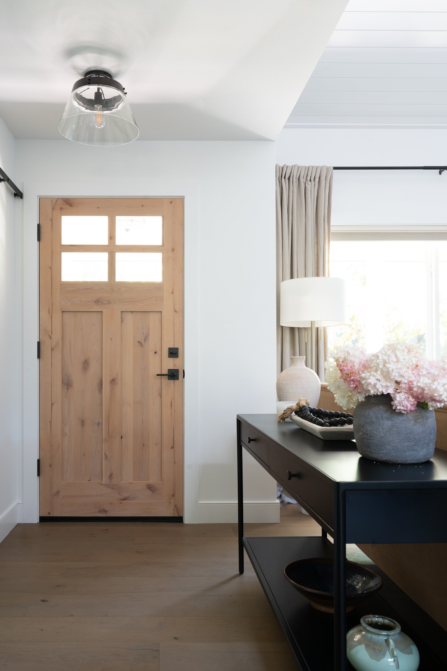View Ridge Project
Scope: Whole home renovation and furnishings
Builder: LinMak Construction
Location: Everett, Washington
This wonderful family enlisted the help of FHS to modify their home’s layout during the pre-construction process. The updates included a completely new kitchen, guest bath, a re-imagined living room layout with the relocation of the fireplace, paneled ceilings, the addition of a den / guest bedroom, refinement of the primary bedroom, new flooring, lighting, plumbing fixtures and all new furnishings. We opened up the kitchen and living room by removing a poorly placed wall - this improved circulation and flow for our clients who love to entertain. Lastly, the laundry room was expanded to improve storage needs. The palette for the home was influenced by nature through the use of a variety of blues, warm woods, bright whites, rich fawn velvet and soothing creams.
Photos: Kelsie Pettersson

